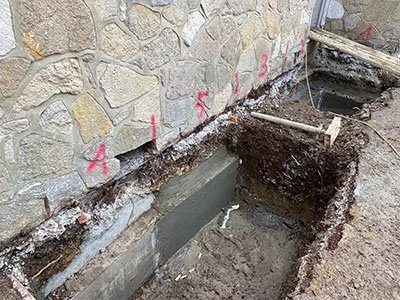
Underpinning is the process of strengthening the foundations of a property as the existing foundations are no longer strong enough.
If a property has been suffering from subsidence damage, the foundations will be left in poor structural health.
Underpinning helps restore the structure and strengthen what has been lost from the damage. It can also be used to strengthen foundations when an additional storey or basement is added to a building.
Subsidence can be identified via the sloping of, or cracks in, joints, bricks, doors, window frames, walls, ceilings and floors.
A further sign of subsidence is the general sloping of the property to one side.
How can I tell if I need underpinning?
There are lots of ways to tell if your property needs underpinning. If your building is suffering from subsidence then look out for;
- Any cracks wider than 3mm
- Cracks that are visible on the inside and the outside of your home
- Cracks that are diagonal and wider at the top than the bottom
- Cracks located close to doors/windows
Other signs to look out for:
- Doors and windows sticking as this could be a sign your house is warping.
- Cracks where extensions are could be a sign
- If you have wallpaper that is rippling, although this could be condensation it could also be a sign of subsidence.
Why is underpinning necessary?
Underpinning may be necessary if your original foundations are no longer strong enough.
A lot of old buildings weren’t designed to the same standard as today so may need underpinning to ensure the structural safety of the building.
Underpinning may also be required if the use of the existing structure has changed, if you are building an extension, adding floors then you need to think about the extra strain and consider reinforcing the original foundations.
Sometimes underpinning will have to be done because the soil has changed under the foundations. It could be a tree soaking up the water, or a leaking drain softening the ground and causing the foundations to shift.
Either way it can create a cavity and cause subsidence.
What kind of underpinning do I need?
There are several underpinning processes available;
Mass Concrete Method / Mass Pour
Traditionally this is done by digging a box-shaped cavity to a specified depth underneath the existing foundations and filling it with concrete. This method is commonly used when foundations are too shallow.
Soil Strengthening
If soil has weakened, a special grouting or structural resin foam can be injected into the earth.
Beam and Base Method
Using a reinforced concrete beam above or below to replace current footing.
Screw Piles and Brackets
If it is too deep for the mass concrete method then screw piles and brackets can be installed to help support the foundations.
Traditional mass concrete underpinning is the most common underpinning.
A segment of ground below is excavated below the buildings original foundations in a careful and controlled manner. It is then filled with concrete and repeated in sections across the building’s foundation.
The building’s load is transferred between the old foundation and the newly created one by using a dry sand cement and packing mortar in between the old and new foundations.
Is Underpinning disruptive?
Underpinning can be a disruptive process depending on the method used.
Screw piles for example will take longer than a resin injection which can be done without much mess or hassle.
Your contractor will conduct a survey to ensure the best method of underpinning for your property. Although some methods cause more disruption than others, most underpinning will take no longer than a week to complete.
The process will also not need to be done for at least another 10-30 years, meaning that once it’s out of the way it is not something that has to be completed yearly.
If you find your problems still persist after underpinning, it is vital to call your contractors straight away to sort the problem.
Do You Need Approval For Underpinning?
Underpinning is a repair method that calls for careful planning and execution and is thus subject to building regulations and requires approval from local building inspectors.
Talk to your contractor about this as they will be able to help you with this process.
Most contractors will complete a full survey used to identify the current condition of your property’s foundation, recommendations of the most effective remedial action which needs to be taken on your build, careful and successful execution of such, as well as any further arrangements necessary such as the attainment of planning permission.
How much does Underpinning cost?
According to Homebuilding.co.uk, the cost for underpinning an average house is between £10-£15,000. But this price varies from property to property and costs depend on the process of underpinning that you need.