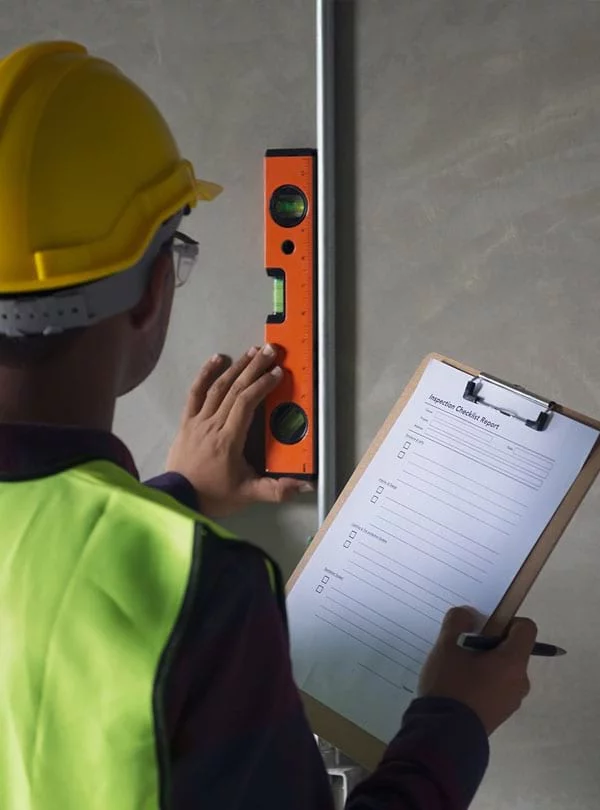Structural Reports
What is a Structural Report?
Through non-intrusive measures, a Structural Report of your property will investigate the current structural condition and adequacy of the load-bearing elements under question.
A Structural Report will either be general or specific and will likewise present recommendations for what needs to be done to rectify any identified problem areas.
For further information on the specifics of both general and specific structural reports, please find the section below.

General Structural Reports
What: A visual, non-intrusive inspection which details the structural condition and adequacy of the load-bearing elements inspected.
It will attempt to identify any structural problems or concerns and will recommend what needs to be done to rectify the problem or what further investigations may be necessary.
Where repairs/remedial works, or further investigations are recommended, the report will give suggestions for these.
Where: This non-intrusive inspection is limited to those areas and sections of the property fully accessible and visible to the engineer and will include areas, where possible, such as the interior roof structure, (safe access would be required), floors, walls, lintels, and beams.
It will also include the surrounding site in-case there are any factors which could indicate a risk to the foundations.
How: The inspection will not include any breaking apart, dismantling, removing or moving of objects.
This means the engineer cannot see inside walls, between floors or other areas that are concealed or obstructed.
As per Health and Safety and insurance restrictions, the engineer will not dig, gouge, force or perform any invasive procedures.
Safe access is to be provided for loft inspections, unless otherwise agreed prior to the inspection date.

Specific Structural Reports
What: A visual, non-intrusive inspection of a particular structural problem or concern and would include any related matters.
It should be noted that parts of the property not related to the specific problem, or readily accessible, may not be inspected.
However, if the Engineer were to identify any other structural problems or concerns during the course of the inspection, these might also be noted in the report.
Where: This non-intrusive inspection is limited to those areas and sections of the property fully accessible and visible to the engineer and will include areas, where possible, such as the interior roof structure, (safe access would be required), floors, walls, lintels, and beams.
How: The inspection will not include any breaking apart, dismantling, removing or moving of objects.
This means the engineer cannot see inside walls, between floors or other areas that are concealed or obstructed.
As per Health and Safety and insurance restrictions, the engineer will not dig, gouge, force or perform any invasive procedures.
Safe access is to be provided for loft inspections, unless otherwise agreed prior to the inspection date.

Structural Repairs are a leading global specialist