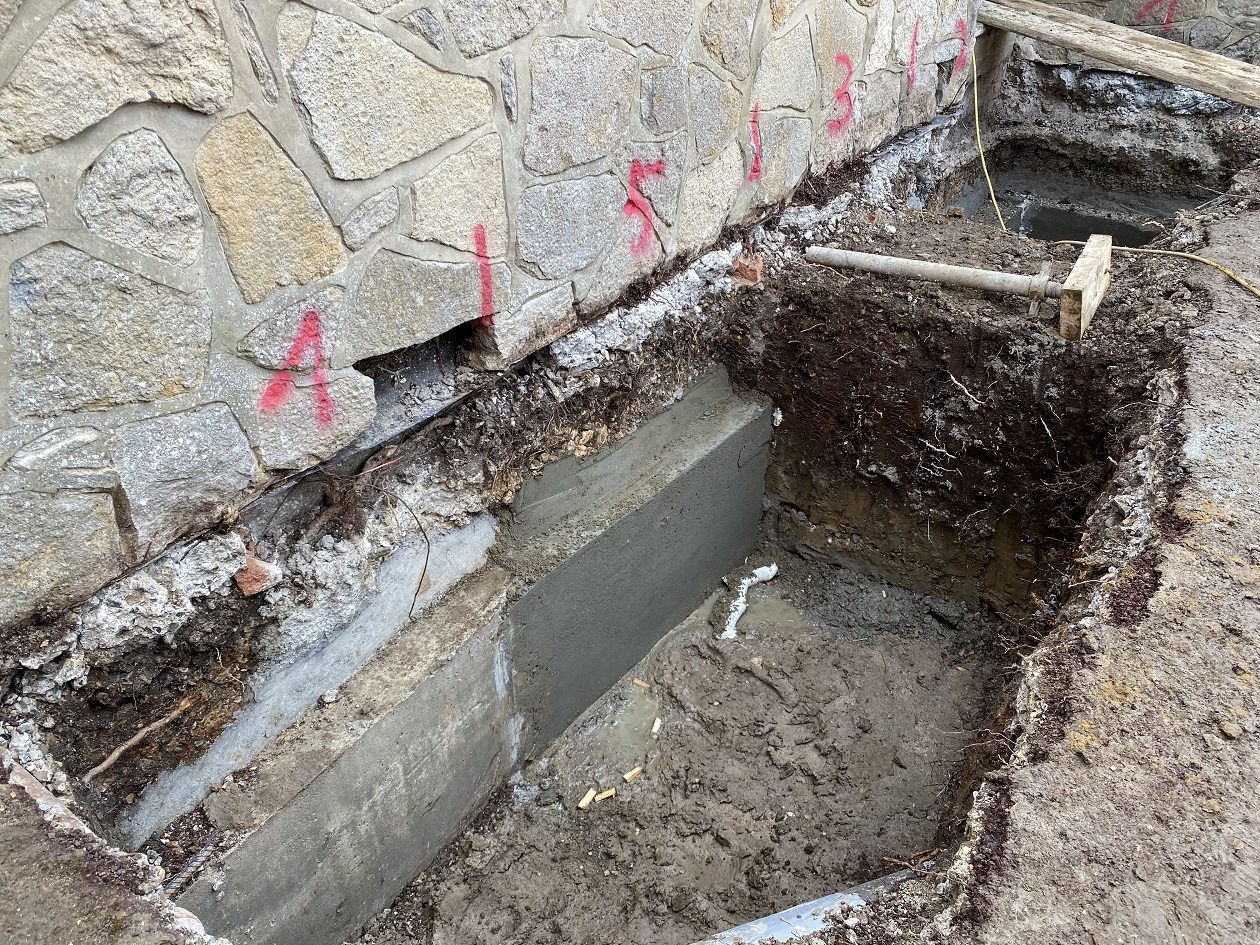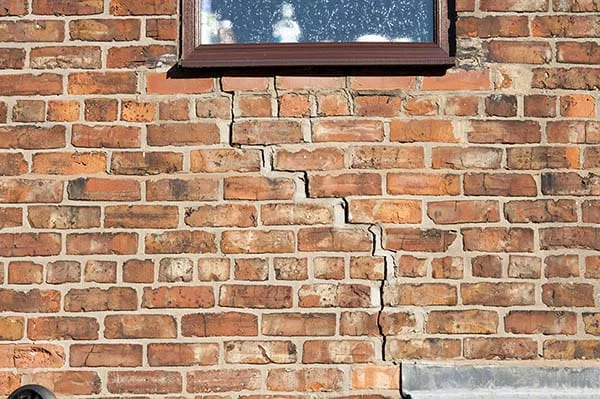Concrete Underpinning
What Is Underpinning?
Underpinning is the repair process used in order to remedy the damage caused to a property’s structure and/or foundation.
This form of structural damage is more often than not caused by aspects such as subsidence.
Underpinning is required as a means to strengthen a build’s structure by bringing additional support to a foundation which has lost its original strength.

Why Is Underpinning Required?
When a property has suffering from subsidence damage, the foundation sustaining this damage will be left in poor structural health.
Underpinning is thus used in order to restore this structural health back to its desired condition and remedy the strength which has been lost.
Furthermore, it can further be used to strengthen the foundation of a build when an additional story or a basement is to be added. The process is a repair method which further olds the ability to prevent a property from devaluing if it has experienced foundational damage.
How Do I know If I Need Underpinning?

What Is Traditional Mass Concrete Underpinning?
Do You Need Approval For Underpinning?
How Can Structural Repairs Help With Underpinning?
As industry leading experts with over 35 years’ of experience, we are structural repair specialists proficient in underpinning undertakings. Here at Structural Repairs, we ensure that when working with our clients we provide a comprehensive and all-encompassing service in regards to your underpinning needs.
This entails a full survey used to identify the current condition of your property’s foundation, recommendations of the most effective remedial action which needs to be taken on your build, careful and successful execution of such, as well as any further arrangements necessary such as the attainment of planning permission. For expert advice regarding the structural condition of your property, please feel free to get in contact with one of our specialists today and obtain a free consultation today.
Structural Repairs are a leading global specialist